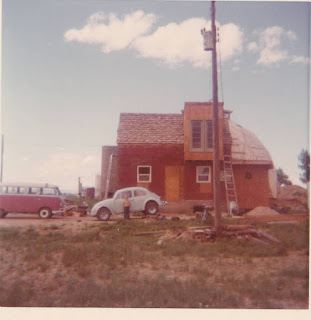He could have beveled the ends of each 1x6 but that would have been so tedious and unnecessary. Gathering up the pile of newly cut 1x6's Bob nailed them in place with hammer and nails, one triangle at a time. He started on the bottom row and worked his way around the dome. I loved the effect, the beauty of the wood, the geometric designs and wished we could live it in just like that, without insulation or drywall or even shingles. It was so beautiful.
Early on in this construction project we rented scaffolding from a local rental agency, three layers each about 6' tall. Hindsight being what it is we would have been money ahead to buy the scaffolding for we rented it for years! Erected inside the framework of the dome Bob used it for framing, sheeting, insulating, and drywall.
He did all the sheathing by himself and says it went fast and without incident. As the structure took form many people drove up to see what we were building. Some stopped just long enough to take photographs, others wanted to chat. I loved this phase of construction for that fresh cut pine had a scent so clean and sharp that it made me happy just to breathe it in. And the lines and angles of those triangles soon created hexagons and pentagons...magical.
Although the dome was far from rainproof, we set up a table and chairs inside and entertained people. I found one grainy black and white photo of someone opening a bottle of champagne while seated at that table. Everyone watched the cork fly high into the air.
Who knows what we were celebrating that day. I like to think we were celebrating friendship and domebuilding and life!
Along with making new friends and celebrating with old friends, my family came to visit from Illinois. First was my brother drove out in 1973. Mike helped us dismantle the old chicken house, drank Boone's Farm wine with us, talked about music and reminisced with me about our childhood. I was happy that he and Bob hit it off and had lots to talk about. My sister Fran drove out from Illinois with a friend and she and Lana sunbathed on the concrete slab that use to be the porch of the old house, now located about 20 feet away and in full sun. Oh, the sunburns they got! Doyle fixed them up with one of his homemade potions and they healed slowly but surely.









No comments:
Post a Comment