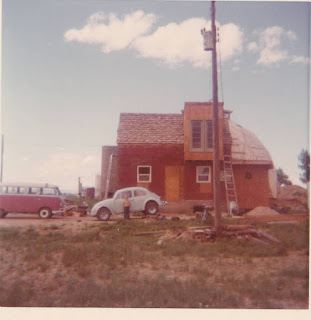She was a private person, calm and self-contained. A Texas girl who graduated from a Christian college, moved north to Colorado when she married Jim Foster, a local artist. I believe they met in college. Sue was a strong, capable woman who saw life with an artist's eye. Well educated with a love of literature she chose a rural lifestyle, supporting the career of her husband, raising her children in a modest home on the outskirts of town. I won't pretend to know the real Sue, have only had small glimpses into her inner life of hopes and dreams and disappointments, but I liked her and trusted her and cherish the friendship we shared when we were young.
A favorite memory of mine is the vacation trip we made together to Taos, New Mexico, in the early 1970s, two couples on tight budgets with young children at home. We left the kids with grandparents and drove to Taos in my company car, stopping many times along the way to stretch our legs and gas up the car. At that time Jim was going through a phase of hanging upside down every chance he got as a health enhancement tactic. At one gas station he spotted a horizontal bar and promptly straddled it before hanging from his knees, the first I knew of his latest health craze, surprising me and imprinting a visual not soon forgotten.
My favorite part of the trip was our visit to the Indian pueblo where we took many photographs of the ancient adobe dwellings and searched out local jewelry artisans.
As we walked along the hard-packed dirt trails at the Pueblo Sue bent down and quickly arranged a couple of rocks and nearby sticks to create the spider in my photo. And then with her enigmatic Mona Lisa smile she walked away, leaving the spider for others. Later, on our way back home, we pulled off the highway to rest and eat a sack lunch. There was a small dry creek nearby. Sue took a little walk and came back with her hands full of smooth rocks, small pieces of driftwood, and tiny plants. She nestled them into bowl and created a beautiful still life. I was in awe. It was during this trip that I realized Sue was an artist too, like Jim, but she kept her light under a basket. She also had beautiful handwriting, a calligrapher's precision and grace.
On our return from Taos we took a side trip east, out near Lamar, Colorado, where we visited Bent's Old Fort, an amazing place which Bob had studied thoroughly. It is a recreation of a trading fort along the Sante Fe Trail which in the 1840s was a bustling marketplace and rest stop where buffalo hides were traded, wagon trains were restocked with supplies, and travelers could find a real bed to sleep in. It is my favorite Colorado tourist destination.
We parked our car far from the fort, parking designed that way so as visitors walk up over the rise and see the fort for the first time it looks like a step back in time, no cars, no electrical lines, instead a herd of horses and donkeys milling around the building. And once inside the adobe walls of the old fort that illusion of being present in 1840 is enhanced with the costumes and demeanor of the blacksmith, the storekeeper, and traders. We thoroughly enjoyed our time there with Jim and Sue.
Sue once told me she didn't spend much money on clothes but when she bought something to wear she chose quality and versatility. An example of that was a multi-colored poncho, the one she is wearing in the photo above taken outside Bent's Old Fort. It was probably a Pendleton wool blend and I have seen it on her many times over the years, always looking stylish and comfortable. I admired Sue's confidence and poise, ever present whether she was milking goats, making adobe bricks, or attending an art showing. She wasn't a talkative, exuberant woman but when she said something, she meant it. My sister recently told me that she ran into Sue one day in Fort Collins and Sue smiled and said, "Now here is someone we love!" Fran never forgot that. That simple sentence conveyed the warmth, acceptance, and kindness that endeared Sue to her friends.
Sue was brought up in a Christian home, graduated from a Christian college, and continued to study the bible as an adult. She and I belonged to a small bible study group for awhile and I enjoyed her depth of knowledge about the scriptures and their application to our modern lives. I hope that she has moved on to her promised victory, to a place without pain. Thank you, Sue, for being my friend.



















































